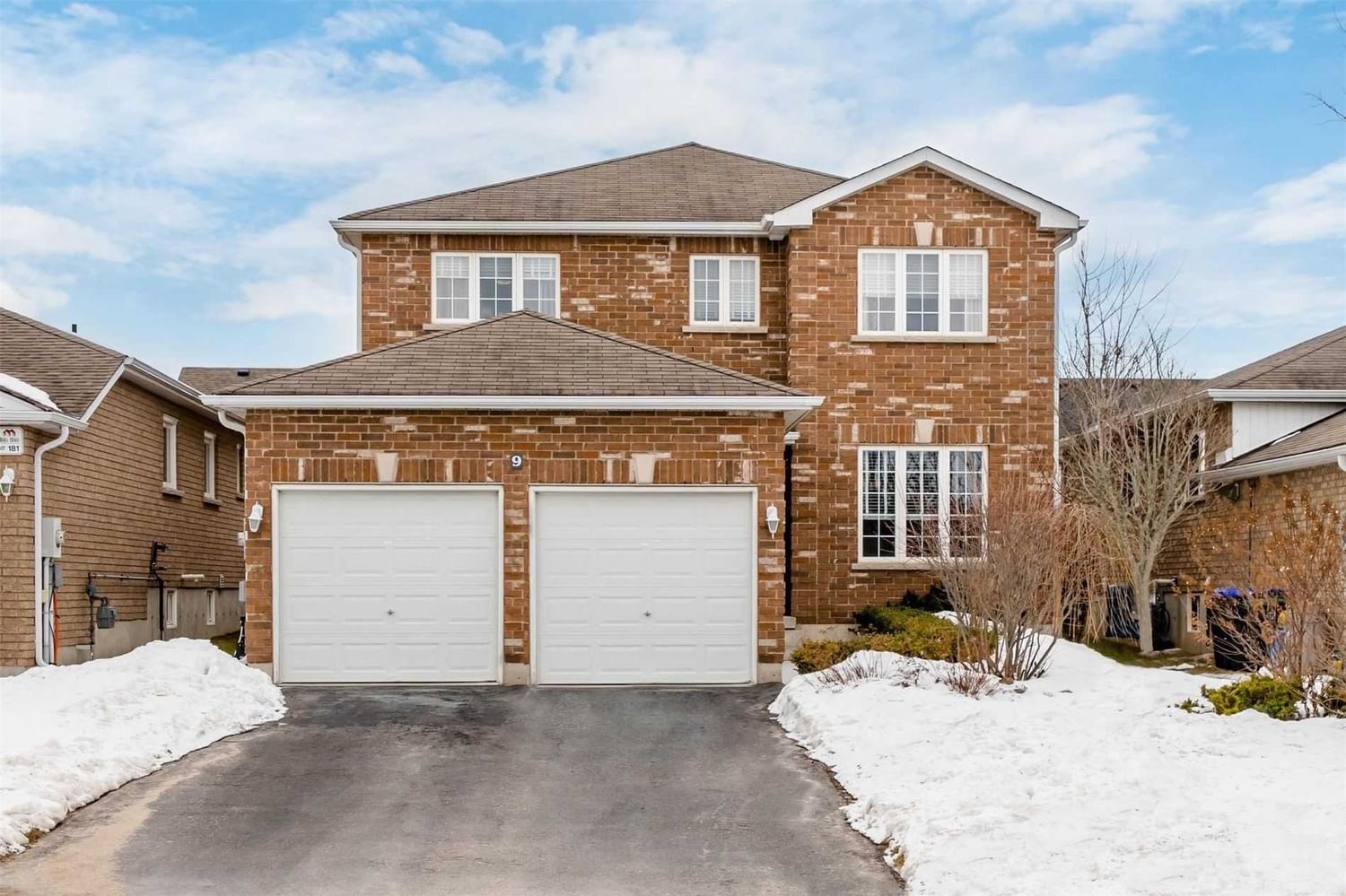$899,900
$***,***
4-Bed
3-Bath
2000-2500 Sq. ft
Listed on 3/24/23
Listed by RIGHT AT HOME REALTY, BROKERAGE
With This 4 Bedroom House, You Won't Just Get More Space - You'll Get All The Additional Features You Need To Truly Make It Your Dream Home, + The Added Bonus Of Having A Park Just Across The Street. Hosting Family Gatherings, Entertaining Friends, Or Enjoying Some Downtime With Your Loved Ones, There's Room For Everyone To Spread Out & Relax. Spacious Kitchen Has Plenty Of Storage, A Breakfast Room, And A Formal Dining Room. It's The Perfect Place To Create Delicious Meals & Gather With Friends & Family. The Office Space Is The Perfect Spot To Work From Home. The Bedrooms Are Designed To Offer Maximum Space & Ensure Every Family Member Has Their Own Private Oasis To Unwind & Recharge, Including The Primary Bedroom W/ Ensuite & Walk-In Closet. Unfinished Basement Allows You To Have Even More Room To Expand & Customize Your Living Space To Fit Your Needs.The Outdoor Space Is Equally As Impressive, W/ Beautifully Landscaped Backyard That's Perfect For Summer Bbqs, Gardening, Or Lounging.
The In-Ground Sprinkler System Ensures The Lawn And Garden Are Always Lush So You Can Spend More Time Enjoying Your Outdoor Sanctuary And Less Time Worrying About Maintenance. A Must See!
N5988373
Detached, 2-Storey
2000-2500
12
4
3
2
Attached
6
6-15
Central Air
Unfinished
Y
Y
Brick
Forced Air
Y
$2,848.00 (2023)
114.83x41.00 (Feet)
